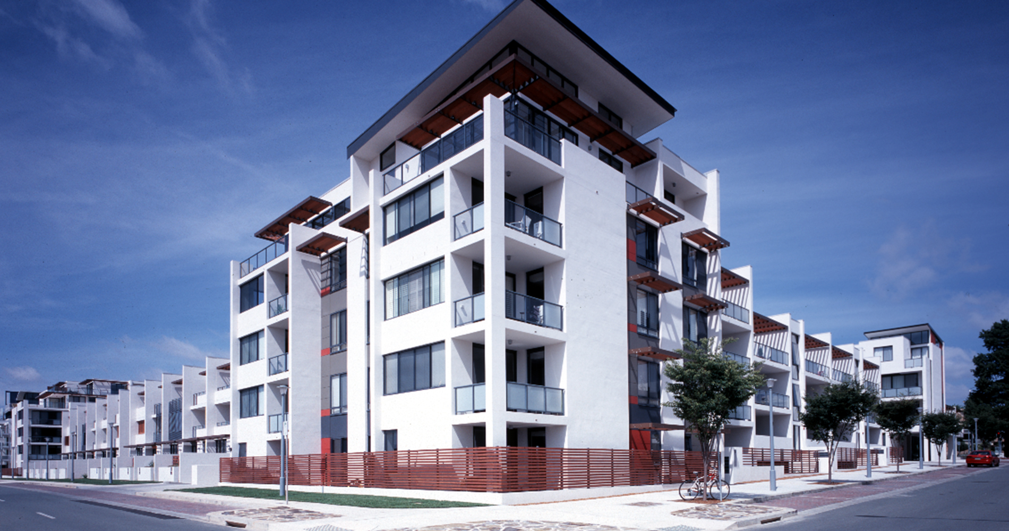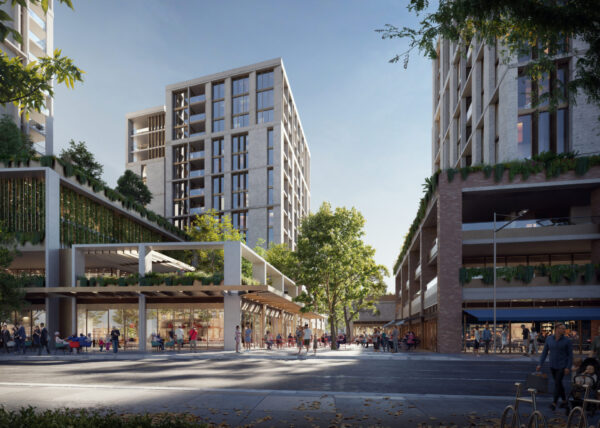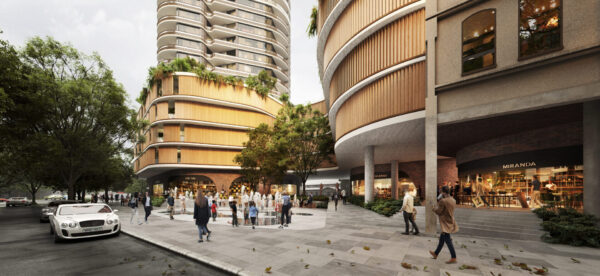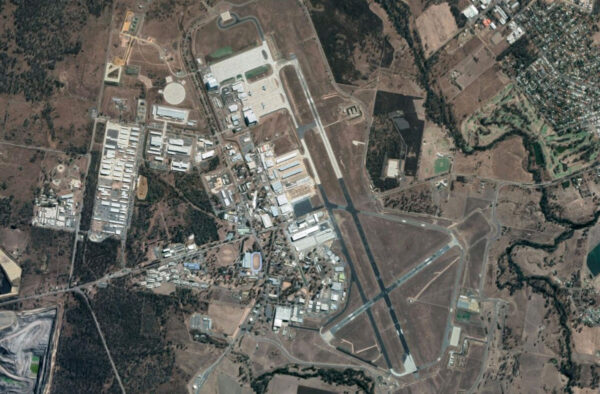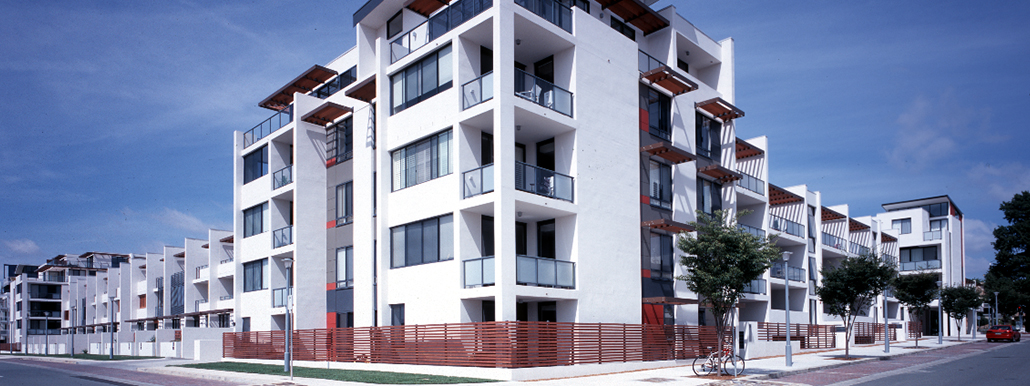
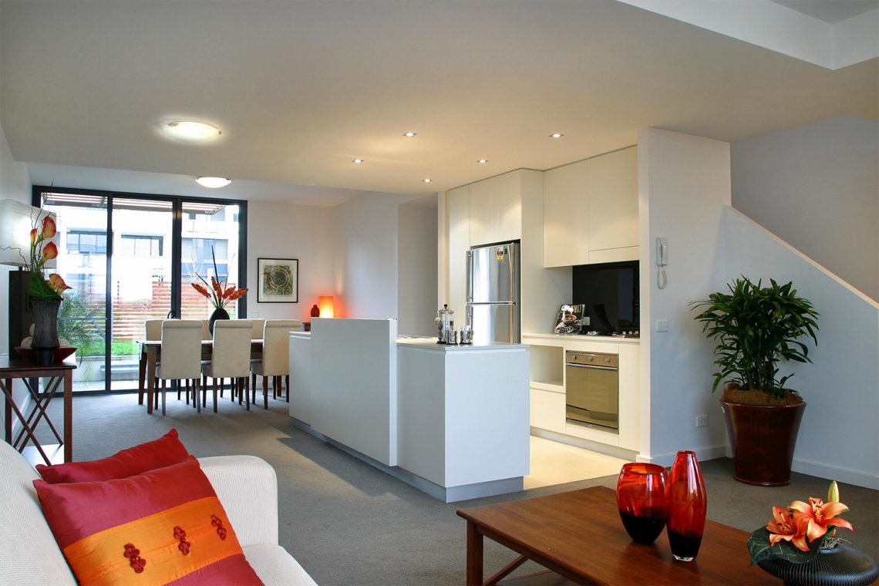
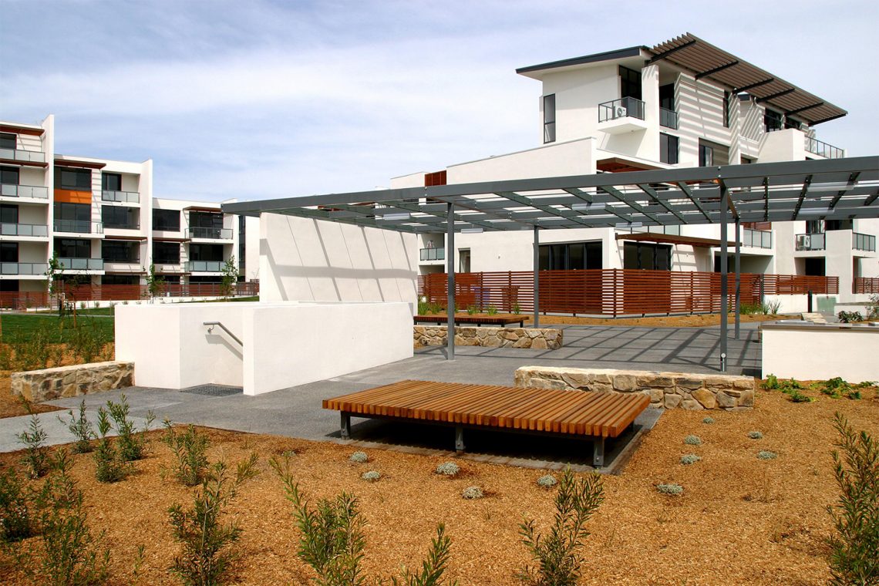
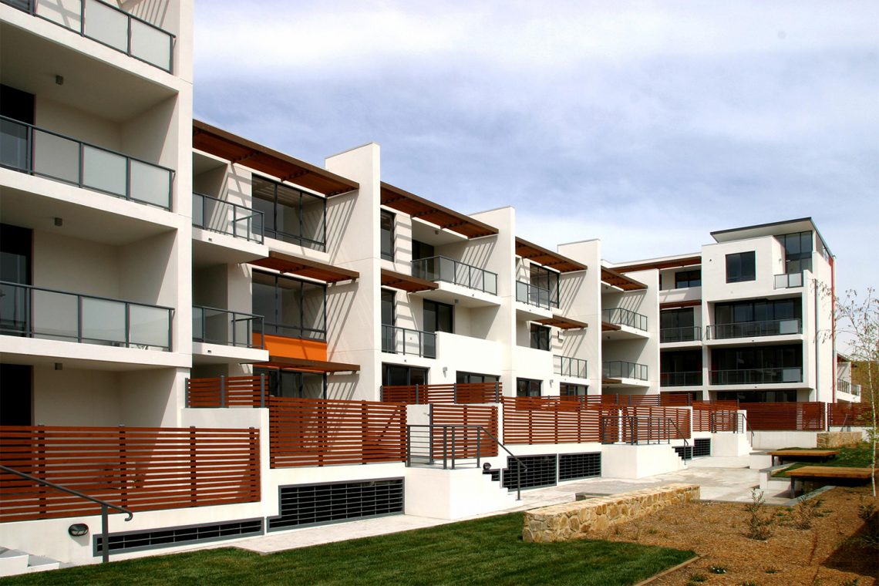
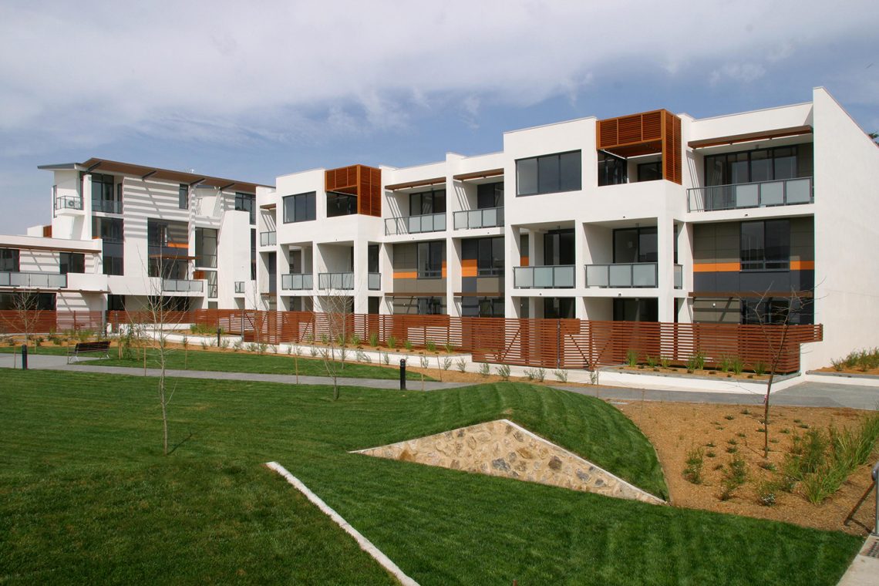
St Hilliers, in joint venture with the Land Development Agency, undertook the development, design and construction of The Gateway residential project.
The project was the first stage of the Land Development Agency s 37 hectare mixed use development on the south eastern shores of Lake Burley Griffin.
St Hilliers was also the Development Manager for this first stage and worked with the architects to provide a design for a contemporary and innovative urban development that met all the expectations of the Kingston Foreshore masterplan.
The Gateway not only met but exceeded requirements in many areas of sustainable design including:
- a reduction in potable water consumption to only 150 litres per day
- maximisation of storm water infiltration through expansive landscaped areas
- use of a centralised hot water system resulting in a reduction of CO2 emissions
- achievement of an average of 4.5 to 5 star energy rating
The Gateway, which was constructed by Bovis Lend Lease, comprises 167 residential dwellings ranging from one bedroom apartments to three-storey terraces and two-storey live-work units.
All dwellings were sold off the plan at benchmark prices.
