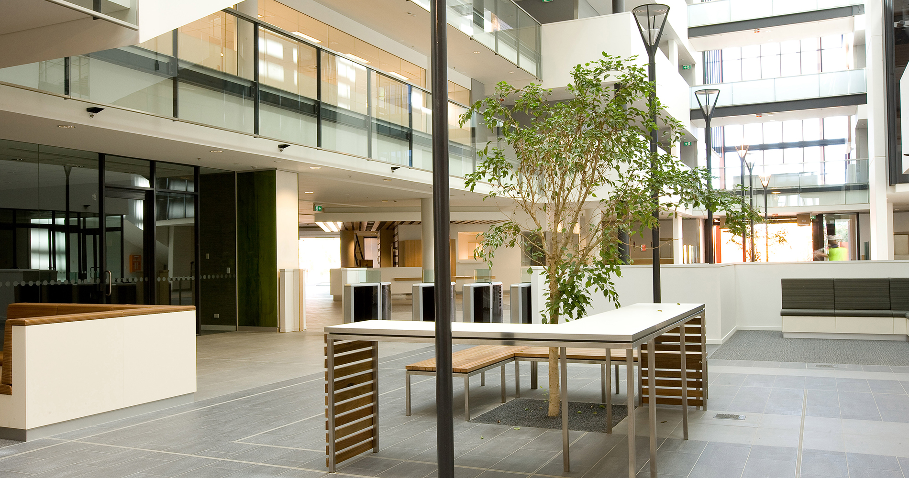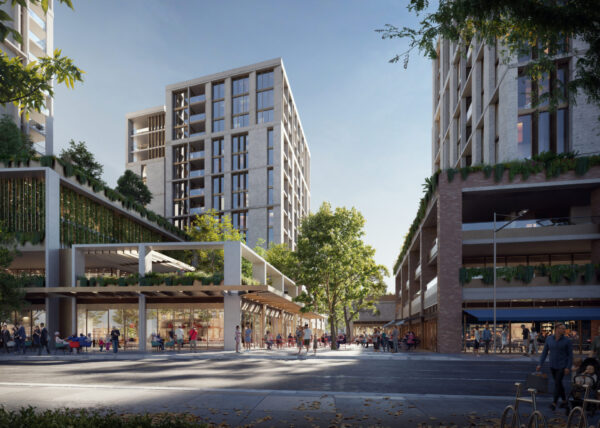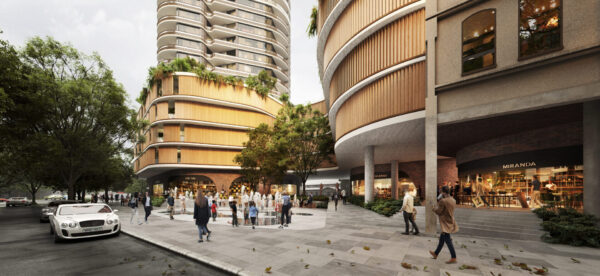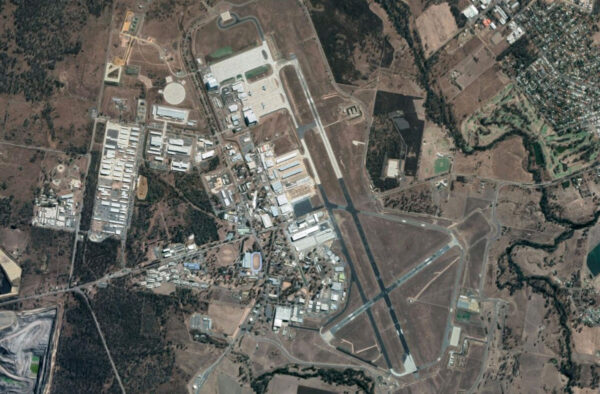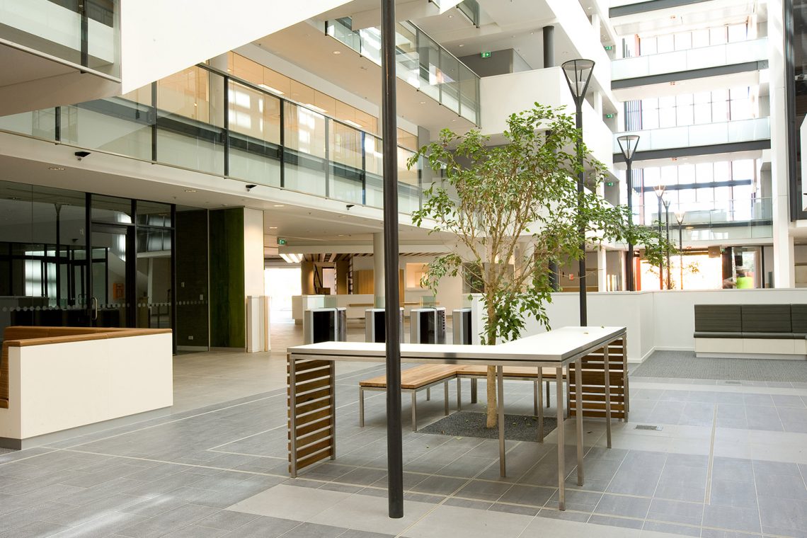
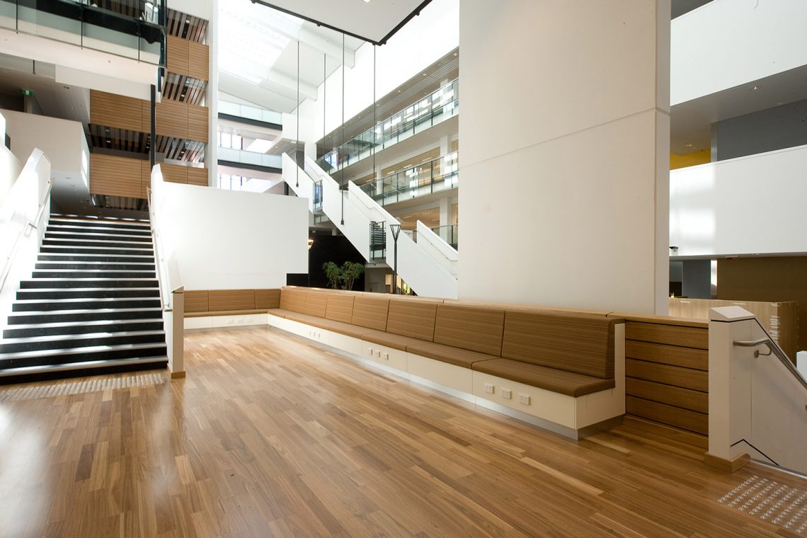
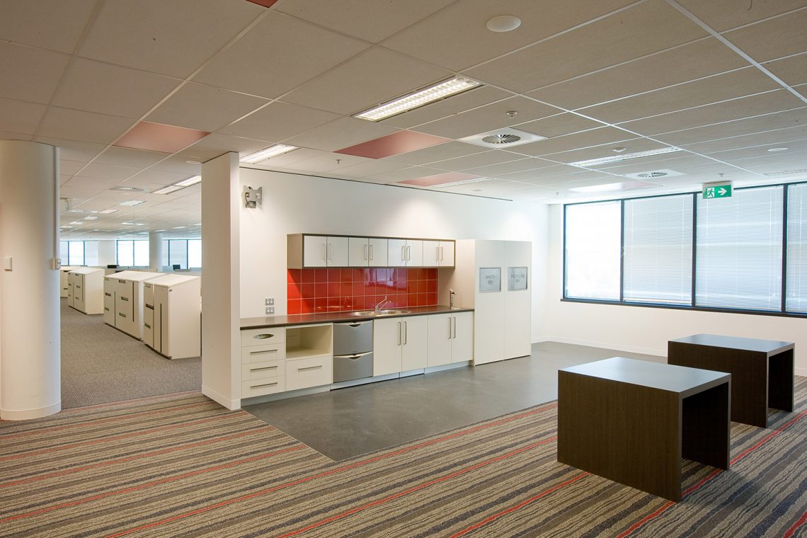
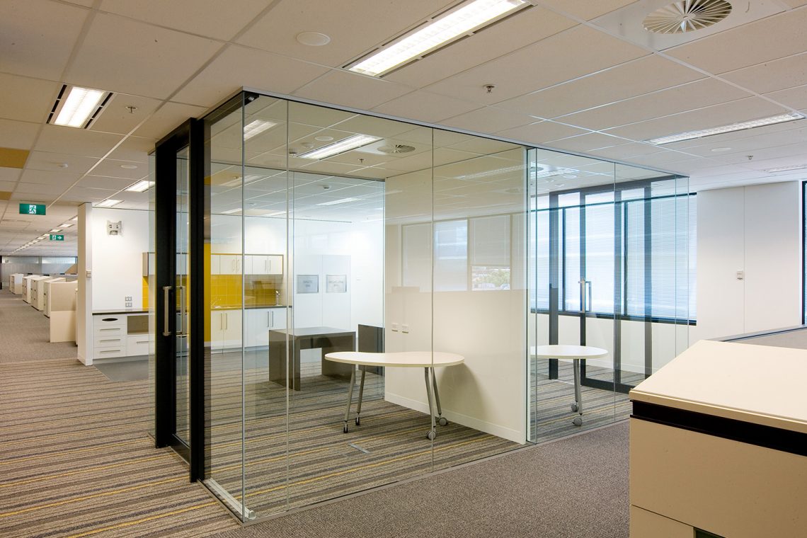
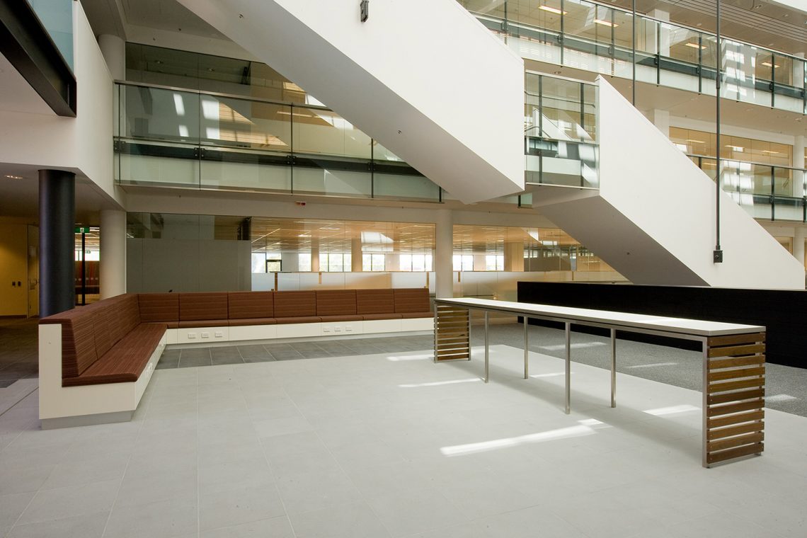
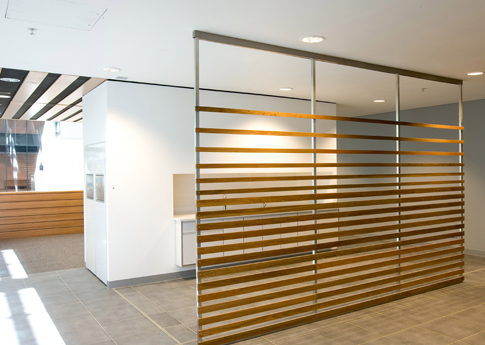
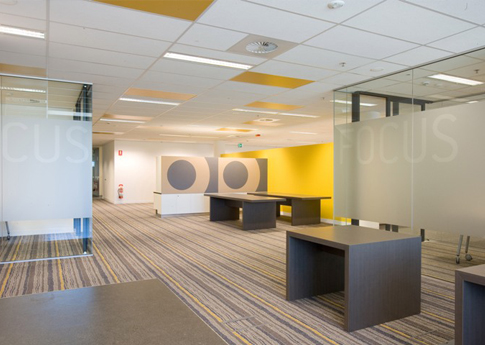
The Centrelink National Support office fitout project consisted a 40,000m2 of new commercial fitout.
The new works were completed within the 5 level footprint of the base building and required significant logistics management to support the volume of materials to be installed.
Environmental issues were considered during every aspect of the design and construction phases, as well as in the planning for ongoing occupancy.
Three bridges connect the North and South wings on all levels, and internal open stairways link levels with the Main Street and building access and egress points.
The project was required to be complete in 3 main phases to facilitate progressive occupancy for the Centrelink staff. We were able to achieve all major milestones for Centrelink within a changing environment.
The project required a collaborative working relationship that provided a ‘win win’ environment between all stakeholders. Our project team provided the platform for this environment at the commencement and worked tirelessly in maintaining this throughout the project. Centrelink acknowledged this as a key outcome provided by St Hilliers.
