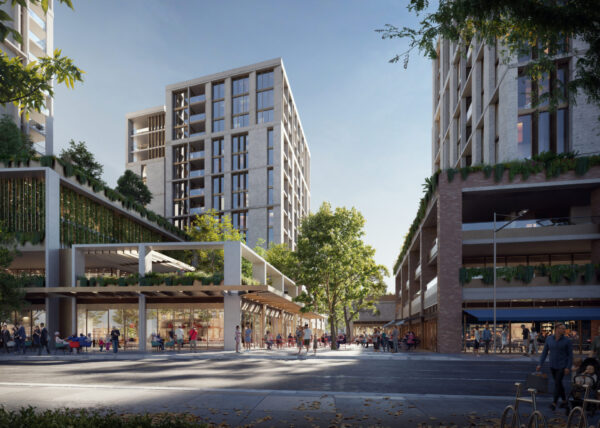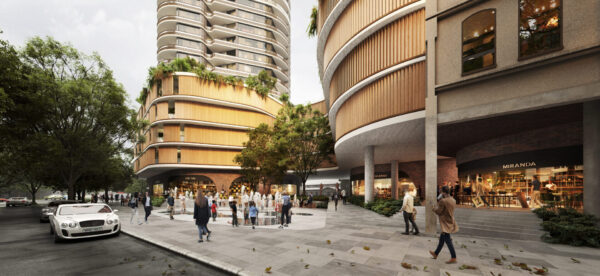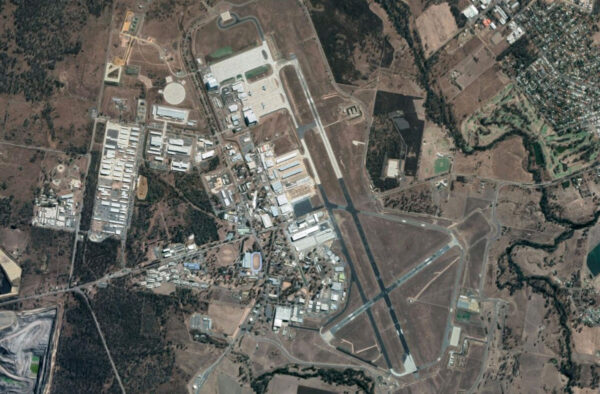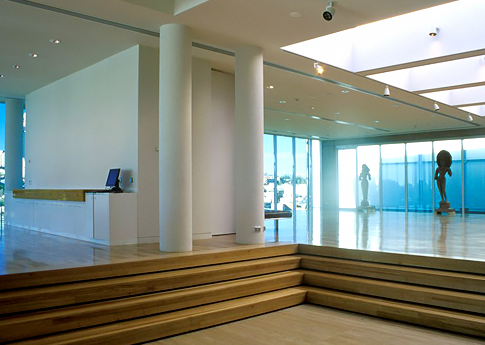
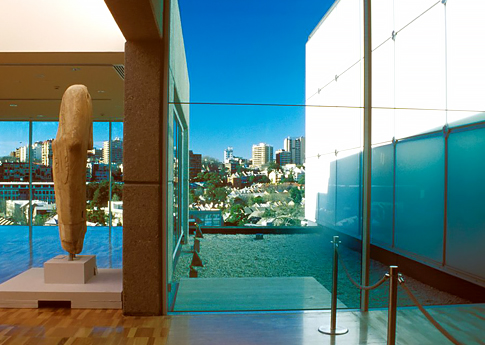
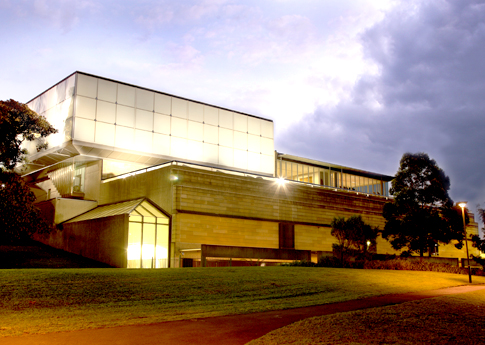
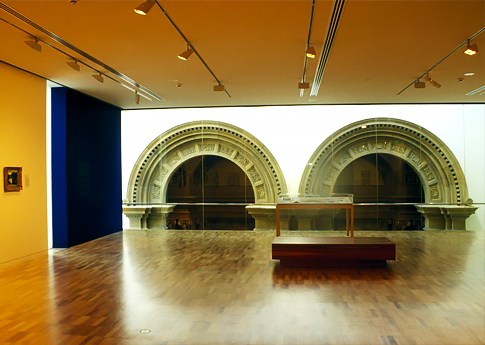
Construction of the new Asian Gallery project was complex. The extension was built within the established footprint of the Art Gallery of NSW (AGNSW) and appears as a floating, white glass and steel lantern balanced on top of earlier buildings.
The extension involved new construction of 3200 sq m over four levels including new exhibition space on Level 4, a refurbished administration area, new conservation studios, enlarged and refurbished cafe, restaurant and dedicated function area.
The project provided St Hilliers with a number of major and unique challenges including protecting and securing the valuable art collection of the AGNSW. Working in an occupied and operational environment, St Hilliers also had to ensure that demolition and construction work was carried out with a minimum of disruption to the AGNSW, on-going public access, commercial activities and curatorial and conservation functions.
St Hilliers provided comprehensive project management to deliver the architectural and aesthetic intent of the glass lantern, concept for the new gallery. The curtain wall facade of panels of translucent glazing approximately 2.3m x 2.3 m, framed by stainless steel decorative features is the most important visual element of the architectural design.

